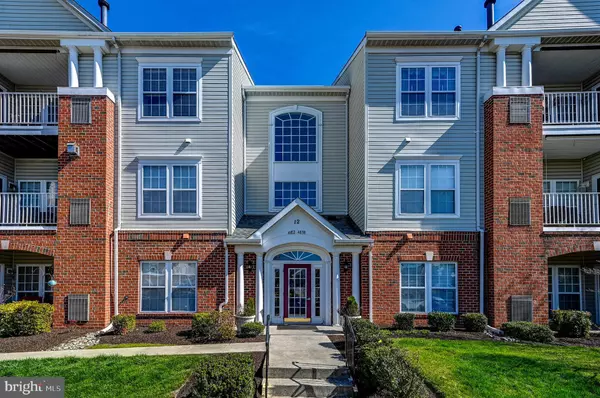For more information regarding the value of a property, please contact us for a free consultation.
4814 BRIGHTLEAF CT #4814 Rosedale, MD 21237
Want to know what your home might be worth? Contact us for a FREE valuation!

Our team is ready to help you sell your home for the highest possible price ASAP
Key Details
Sold Price $259,900
Property Type Condo
Sub Type Condo/Co-op
Listing Status Sold
Purchase Type For Sale
Square Footage 1,334 sqft
Price per Sqft $194
Subdivision Devonshire
MLS Listing ID MDBC2091940
Sold Date 06/06/24
Style Other
Bedrooms 2
Full Baths 2
Condo Fees $287/mo
HOA Y/N N
Abv Grd Liv Area 1,334
Originating Board BRIGHT
Year Built 2002
Annual Tax Amount $2,157
Tax Year 2023
Property Description
Fabulous first floor, walk-out from patio, Condo at The Devonshire. No Steps, no elevators and easy living! This spacious two bedroom and den is freshly painted and move in ready. Newer Stainless appliances and LVP floors in Kitchen with tons of cabinets and first floor laundry. Large owner's suite with two closets and Lux owner's bath. The spacious and light filled second bedroom is ideally located on the opposite side and is great for a roommate situation. This is truly a flexible floor plan as many people use the den as a formal dining if needed. This one won't last long and is ready for a quick move in. This secure entry building is located minutes from shopping dining and super convenient to everything White Marsh has to offer, not to mention minutes to I-95 and I-695.
Location
State MD
County Baltimore
Zoning RES
Rooms
Other Rooms Living Room, Dining Room, Primary Bedroom, Bedroom 2, Kitchen, Den, Laundry
Main Level Bedrooms 2
Interior
Interior Features Dining Area, Primary Bath(s), Window Treatments, Floor Plan - Open
Hot Water Natural Gas
Heating Forced Air
Cooling Central A/C
Equipment Dishwasher, Disposal, Dryer, Microwave, Oven/Range - Gas, Refrigerator, Washer
Fireplace N
Appliance Dishwasher, Disposal, Dryer, Microwave, Oven/Range - Gas, Refrigerator, Washer
Heat Source Natural Gas
Exterior
Parking On Site 1
Amenities Available Elevator
Water Access N
View Garden/Lawn
Accessibility Elevator
Garage N
Building
Story 1
Unit Features Garden 1 - 4 Floors
Sewer Public Sewer
Water Public
Architectural Style Other
Level or Stories 1
Additional Building Above Grade, Below Grade
New Construction N
Schools
School District Baltimore County Public Schools
Others
Pets Allowed Y
HOA Fee Include Common Area Maintenance,Ext Bldg Maint,Lawn Maintenance,Management,Insurance,Reserve Funds,Road Maintenance,Snow Removal,Trash,Water
Senior Community No
Tax ID 04142400000069
Ownership Condominium
Acceptable Financing Cash, Conventional, FHA
Listing Terms Cash, Conventional, FHA
Financing Cash,Conventional,FHA
Special Listing Condition Standard
Pets Allowed Cats OK, Dogs OK
Read Less

Bought with Kaitlin Melissa VanHorn • Next Step Realty



